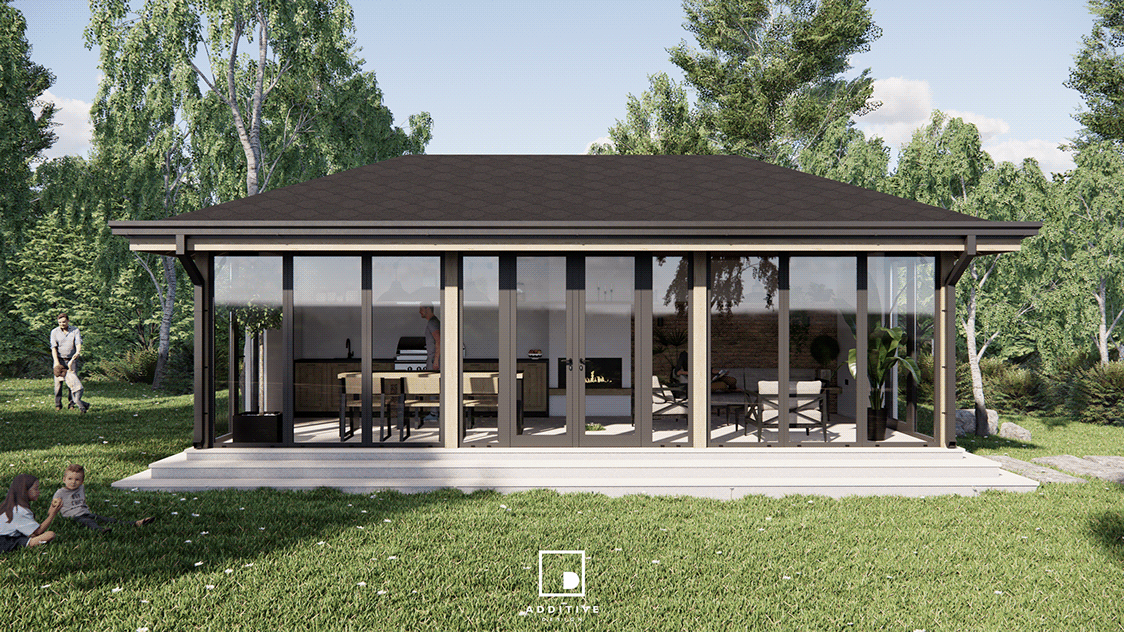


From US$100
Content and Workflow Steps 1. Information Gathering - At this stage, we meticulously gather information from the provided materials (descriptions, sketches, plans, images, drawings, 3D models) to precisely capture the desired outcome. 2. Modeling - Utilizing the received materials (plans, drawings, photographs, etc.), we initiate the 3D modeling process of the desired elements. Should a 3D model be supplied, adjustments and modifications to certain components are made to ensure alignment with the intended design without compromising its essence. 3. Texturing and Lighting - Thoughtful selection of textures, materials, and lighting solutions is undertaken to enhance the visual appeal of the model. This phase involves meticulous attention to detail to achieve the desired ambiance and realism. Between steps 3 and 4, a consultation or written confirmation is essential to finalize and agree upon the specifications outlined above. 4. Quality Assurance - A preliminary rendering is submitted for review, facilitating discussion and any necessary modifications. This critical step enables us to rectify errors and refine the project based on feedback. *Note: Colors and products depicted in the 3D renderings are representative and may not encompass the full range available in retail stores. Any significant modifications post-Step 4, necessitating a redo of over 50% of the project, will require a reevaluation of the initial proposal encompassing the first four steps. Between steps 4 and 5, a consultation or written confirmation is required to confirm the agreed-upon specifications. 5. Delivery of Final Renderings
Less than a week
1 concept, 1 revision






